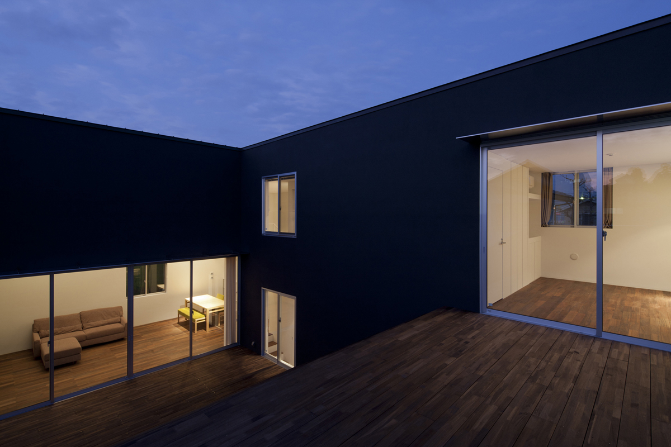

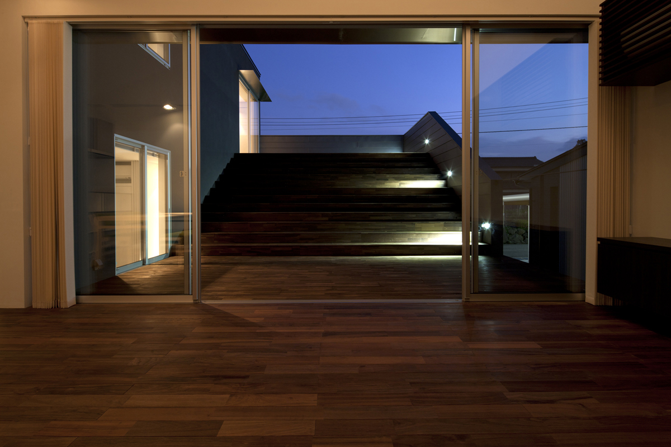
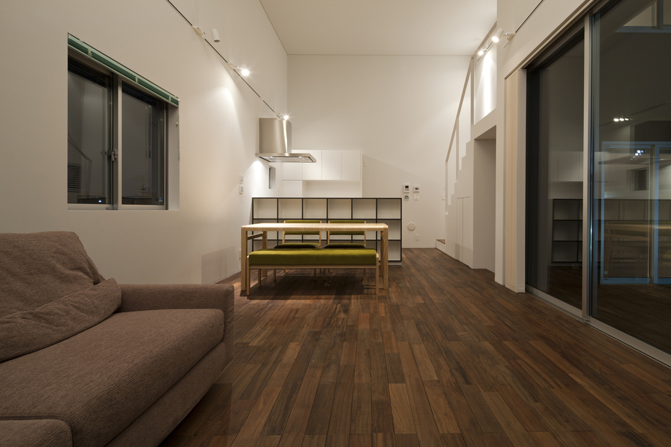
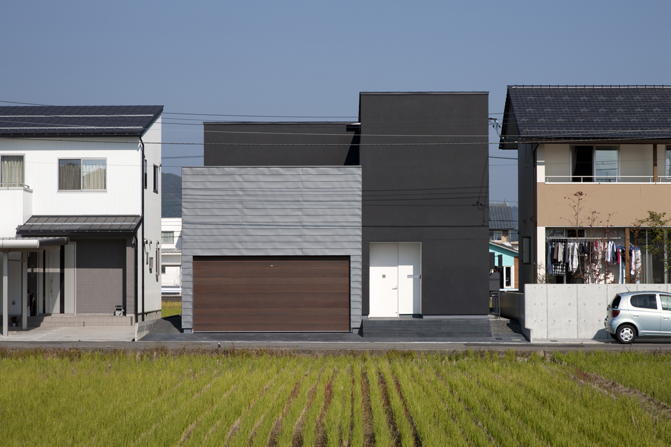
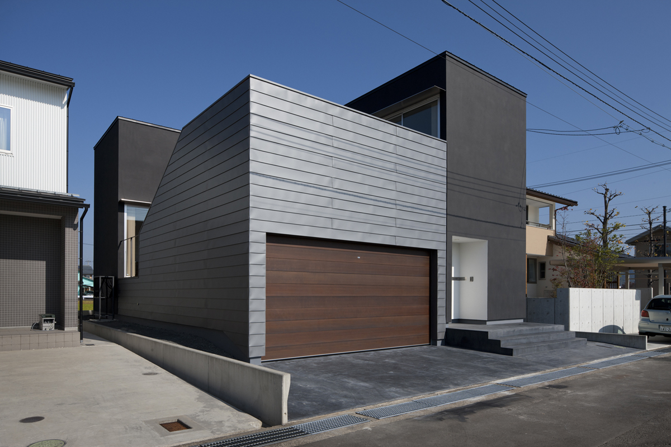
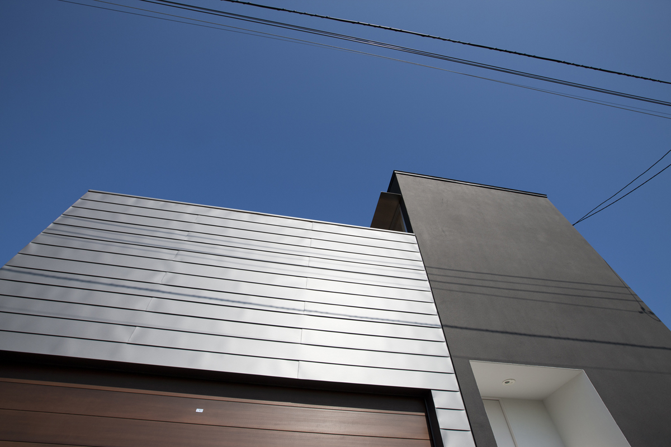
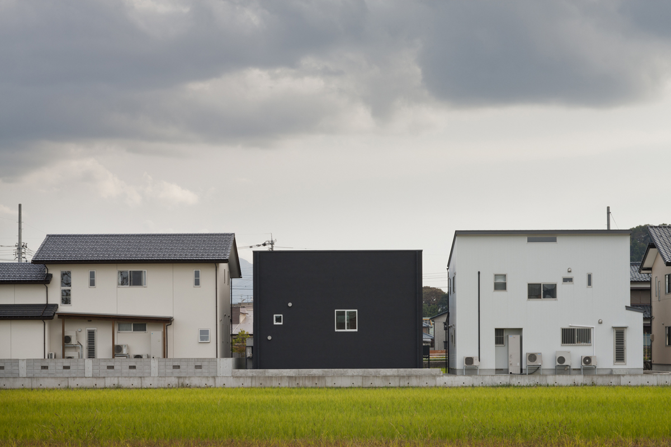
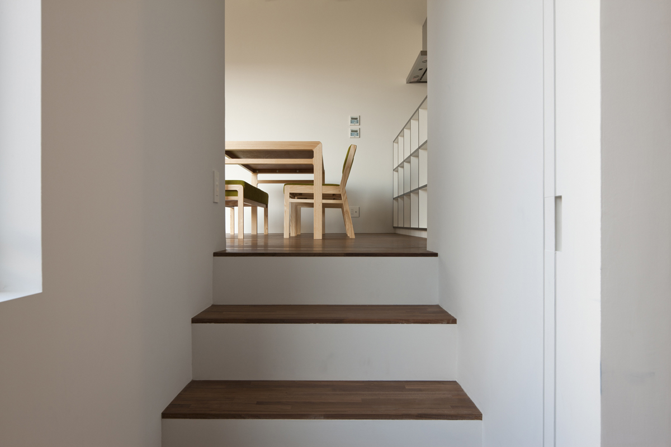
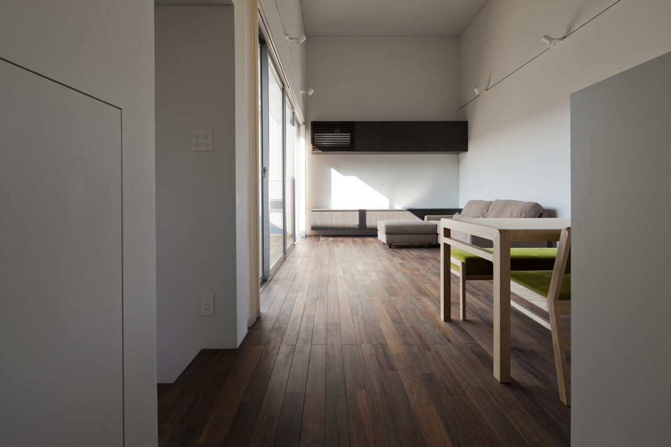
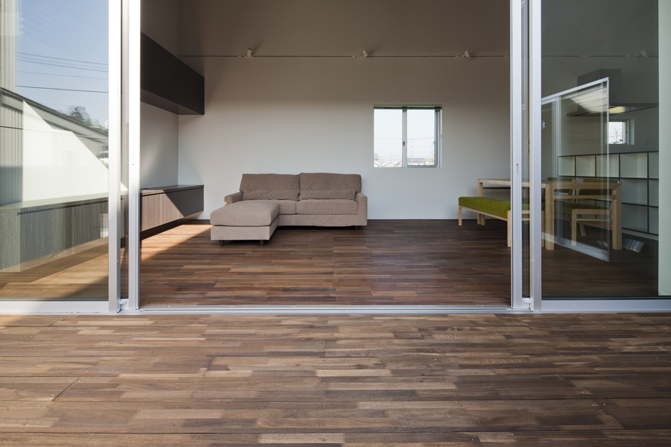
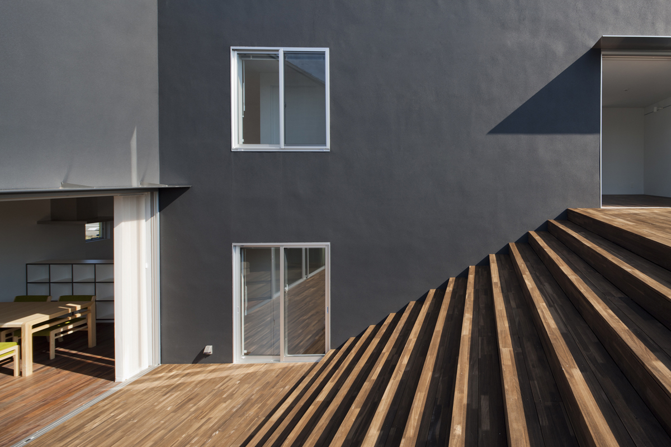
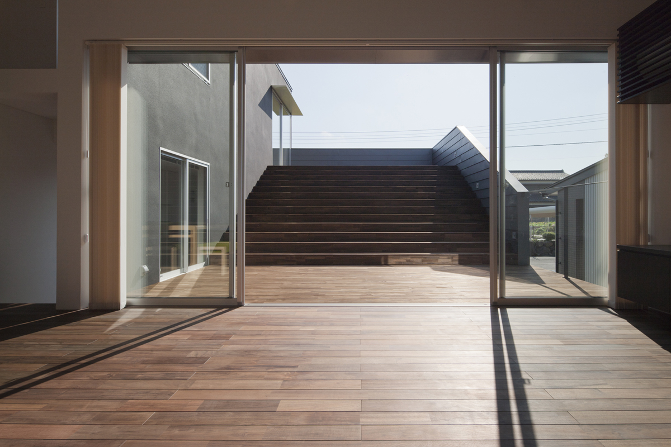
階段テラスの家
テラスでつながる「そと」の家
住宅とは一般的に、リビングやダイニング、キッチン、バスルーム、寝室といった内部空間のことを指すものである。 そこにベランダやテラスが付属または挿入される。当然のように、内部空間が主役であり、生活の大半をさまざまな部屋で過ごすものになる。今回の敷地は田畑の多く残る場所にあり、光や風がたっぷりと注ぎ込む気持ちのいい敷地である。そんな場所に建つ住宅ならば、内部空間ではなく、外部空間が主役になる「そと」のような住宅にしたいというところから設計がはじまった。
「階段テラスの家」には50m2もある大きな階段テラスがある。1階と2階をつなげるこの階段テラスは、リビングや寝室と段差なくフラットにつながり、連続的に使われる。内部空間はテラスと一体化して「そと」化し ていく。また、階段テラスによって、新たに「そと」の動線が生まれる。それにより、動線が立体的にループして、スキップフロアーを有機的につなげている。
「階段テラス」は、室内の延長でもあり、広い通路でもあり、ステージでもあり、広場でもあり、住宅の主役である。 内と外が曖昧になった「そと」のような住宅には、光や風が注ぎ込み、気持ちのいい「そと」の生活が生まれるだろう。
設計監理:山田 敏博(HUG)
構造設計:加藤 征寛(MID研究所)
施工 :活衛工務店
階数 :地上2階
構造 :木造
延床面積:132.49m2
坪単価 :約58万円(本体工事費:48万円/坪)
“Terrace Step House”
The site is surrounded by fields and located within the comfortableness of light and wind. Therefore, the main idea was to focus on the exterior space, and create a house holding an atmosphere of “outside” more than “inside”. Main feature of the house is the large 50㎡ terrace steps. The terrace steps connect the first and the second floor, and links to the living room, bedroom flatly. The inner spaces unite with the terrace, and blends in with the outer space. Second floor section of the terrace steps is located on top of the parking lot of the front road. This location able to cut views from the road, but let in the light and wind into the linked living room, and create a flow throughout the outer space. The pathway of the inner and outer spaces unite by looping dimensionally, and connecting the skip-floors organically. The terrace steps are an extension of the interior, a large pathway, a stage, an open square, and a main feature of the house. This house holding the vagueness of both inner and the outer space is filled with light, wind, and the comfortable life of “outside”.
「階段テラスの家」には50m2もある大きな階段テラスがある。1階と2階をつなげるこの階段テラスは、リビングや寝室と段差なくフラットにつながり、連続的に使われる。内部空間はテラスと一体化して「そと」化し ていく。また、階段テラスによって、新たに「そと」の動線が生まれる。それにより、動線が立体的にループして、スキップフロアーを有機的につなげている。
「階段テラス」は、室内の延長でもあり、広い通路でもあり、ステージでもあり、広場でもあり、住宅の主役である。 内と外が曖昧になった「そと」のような住宅には、光や風が注ぎ込み、気持ちのいい「そと」の生活が生まれるだろう。
設計監理:山田 敏博(HUG)
構造設計:加藤 征寛(MID研究所)
施工 :活衛工務店
階数 :地上2階
構造 :木造
延床面積:132.49m2
坪単価 :約58万円(本体工事費:48万円/坪)
“Terrace Step House”
The site is surrounded by fields and located within the comfortableness of light and wind. Therefore, the main idea was to focus on the exterior space, and create a house holding an atmosphere of “outside” more than “inside”. Main feature of the house is the large 50㎡ terrace steps. The terrace steps connect the first and the second floor, and links to the living room, bedroom flatly. The inner spaces unite with the terrace, and blends in with the outer space. Second floor section of the terrace steps is located on top of the parking lot of the front road. This location able to cut views from the road, but let in the light and wind into the linked living room, and create a flow throughout the outer space. The pathway of the inner and outer spaces unite by looping dimensionally, and connecting the skip-floors organically. The terrace steps are an extension of the interior, a large pathway, a stage, an open square, and a main feature of the house. This house holding the vagueness of both inner and the outer space is filled with light, wind, and the comfortable life of “outside”.